Conference & meeting rooms in Cambridge
All conference rooms have internet access and can be supplied with a full range of audio-visual equipment, including WiFi and data projectors. Each meeting room is carefully prepared to your specifications by our experienced staff. A conference office is also available, along with support services for any last-minute photocopying or urgent messaging.
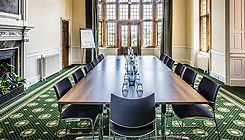
Hickson
Light and spacious, the Hickson Room provides and atmospheric location for your event.
View Room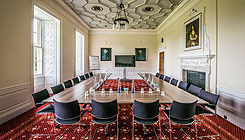
Board
Full-height windows make give this room splendid views over the Hall’s formal gardens.
View Room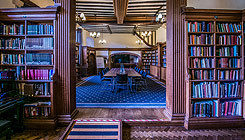
Stuart
The room has two levels: the lower level is ideal for serving refreshments to your guests.
View Room
Andrew
The Andrew Room has stone mullion leaded windows that provide ample light.
View Room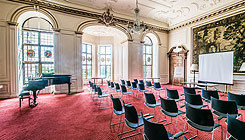
Saloon
Beautiful Italianate plaster ceiling, oak door frames and tapestries made in 17th century
View Room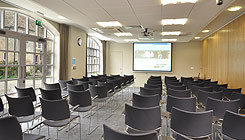
Courtyard 1 + 2
Modern space offering flexibility of splitting into two syndicate rooms
View Room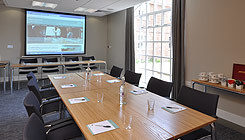
Courtyard 3
This modern space has fitted screen and projection facilities as well as air-conditioning
View Room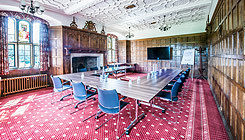
Kings
Boasting imposing oak panelling, a Tudor fireplace, stained-glass windows and carvings
View Room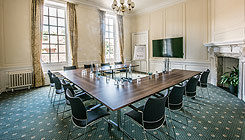
West
The West Room is spacious, light and airy, with full-height windows and attractive panelled walls
View Room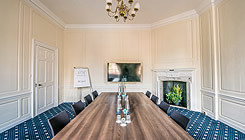
Prince Consort
Spacious, light and airy, with full-height windows and attractive panelled walls
View Room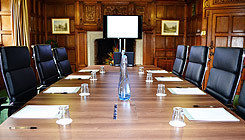
Doghole
A delightful oak panelled room with an unusual name! This room has a fixed board room style table
View Room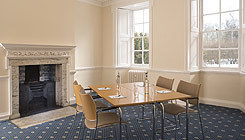
Alcove
Lovely small room with a fabulous original fireplace. Windows overlook the stunning walled garden
View Room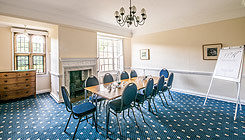
Rawlings
Named after a long serving member of staff, this delightful room has views over the walled garden
View Room
Porch
Perfect for smaller meetings, or as a breakout room, a small but characterful room
View RoomOverview
| Room | U-Shaped | Boardroom | Classroom | Theatre | Cabaret | Dimensions |
|---|---|---|---|---|---|---|
| Hickson | 24 | 28 | 28 | 50 | 30 | 10m x 6.1m |
| Board | 20 | 24 | 26 | 40-50 | 24 | 9.4m x 6.1m |
| Stuart | 16 | 18 | 20 | 30 | 24 | 7.4m x 6m (+3.3m x 6m) |
| Andrew | 24 | 30 | 32 | 50 | 30 | 10.4m x 6.5m |
| Kings | 16 | 16 | 18 | 26 | 24 | 8.7m x 6.3m |
| West | 12 | 14 | 12 | 20 | 18 | 6.9m x 5.8m |
| Prince Consort | 12 | 14 | 12 | 20 | 18 | 6.9m x 5.8m |
| Alcove | 6 | 8 | 8 | 10 | N/A | 5m x 4.5m |
| Rawlings | 8 | 10 | 10 | 14 | N/A | 5.4m x 5.5m |
| Porch | 6 | 8 | 8 | 10 | N/A | 5.2m x 5.4m (+3m x 3.9m) |
| East Suite 1 | N/A | 12 | N/A | N/A | N/A | |
| East Suite 2 | N/A | 4 | N/A | N/A | N/A | |
| Doghole | N/A | 12 | N/A | N/A | N/A | |
| Saloon | 40 | 44 | 46 | 90 | 60 | 14.3m x 8.7m |
| Courtyard 1 + 2 | 28 | 32 | 38 | 70 | 36 | 11.8m x 5m |
| Courtyard 3 | 14 | 16 | 12 | 24 | 18 | 7.6m x 4m |
Flexible Layouts
With 14 conference and seminar rooms, you can choose from U-shaped, boardroom, cabaret, classroom and theatre-style arrangements. Figures reflect the room’s dimensions and the number of delegates that can be accommodated, according to your chosen layout.




